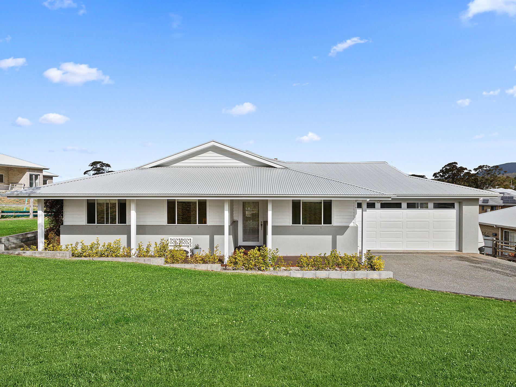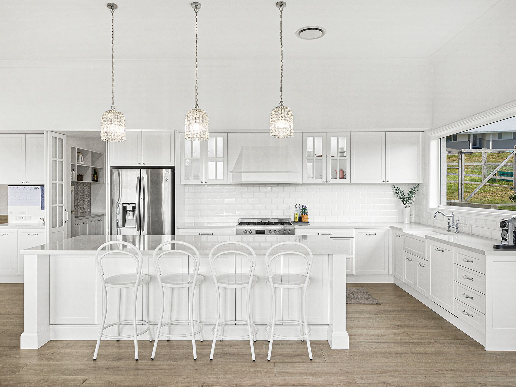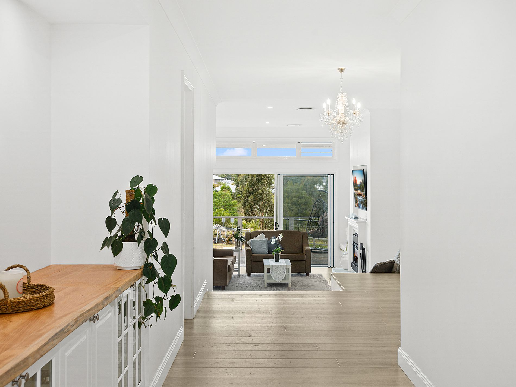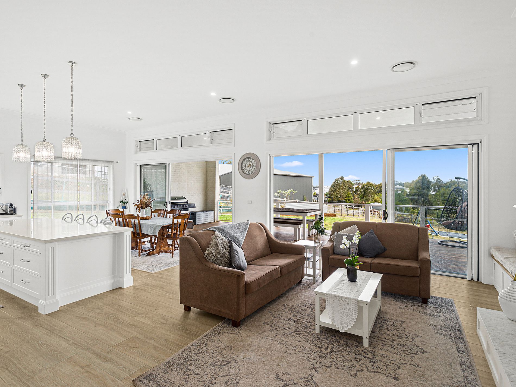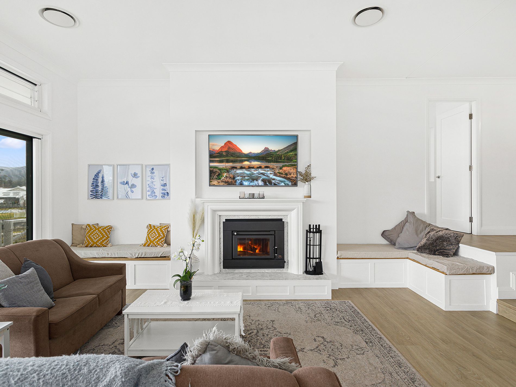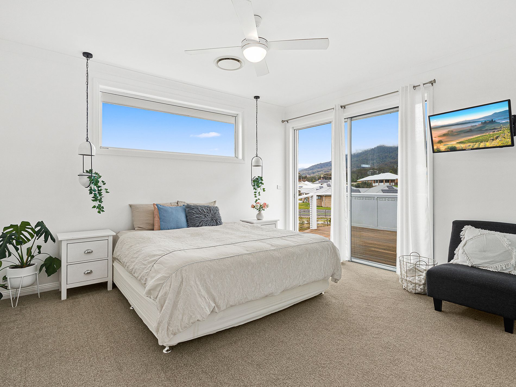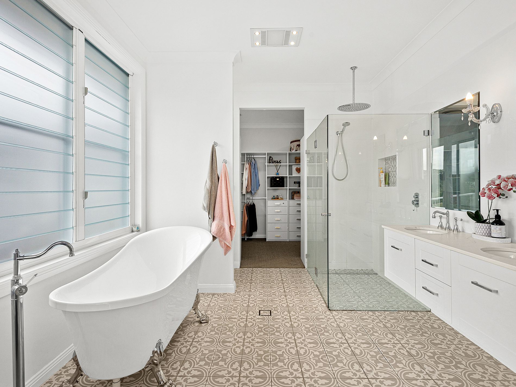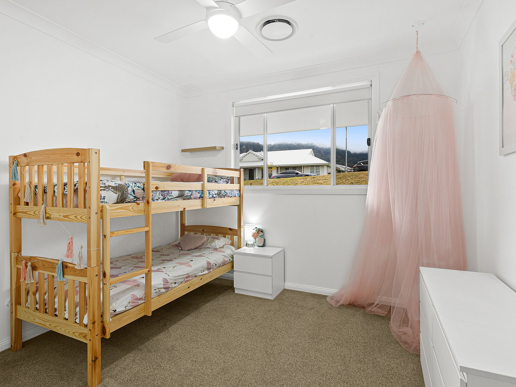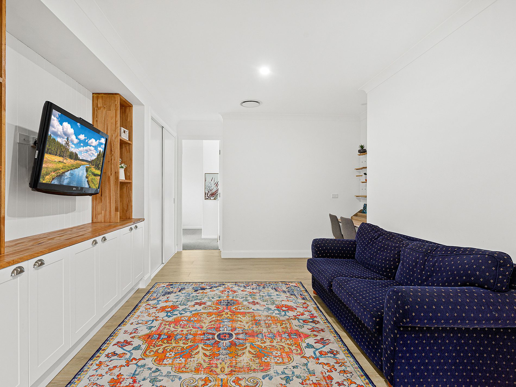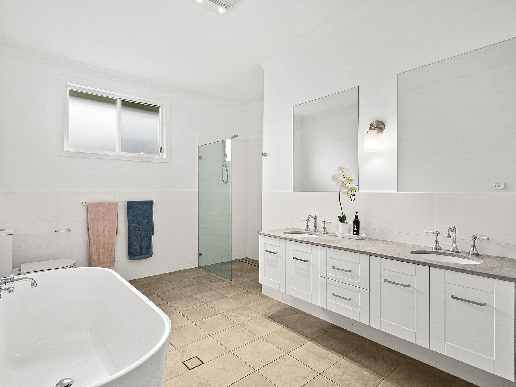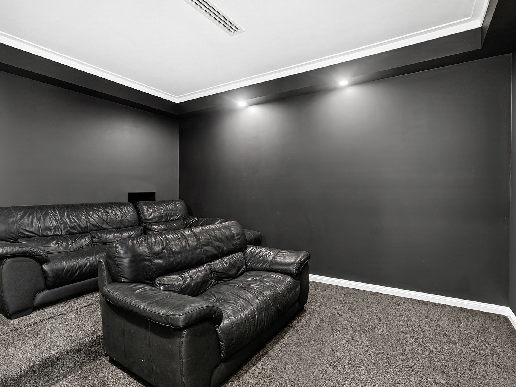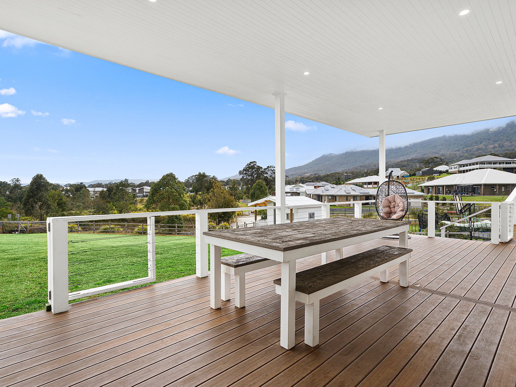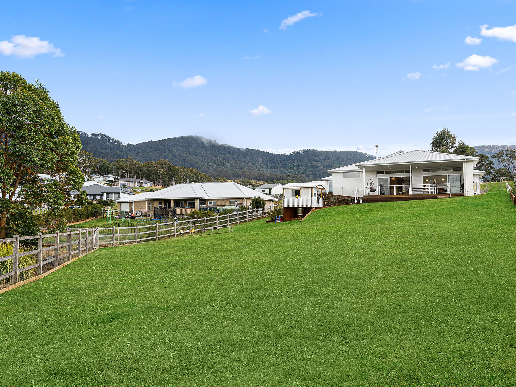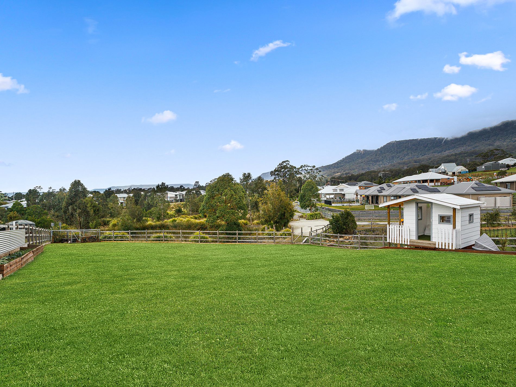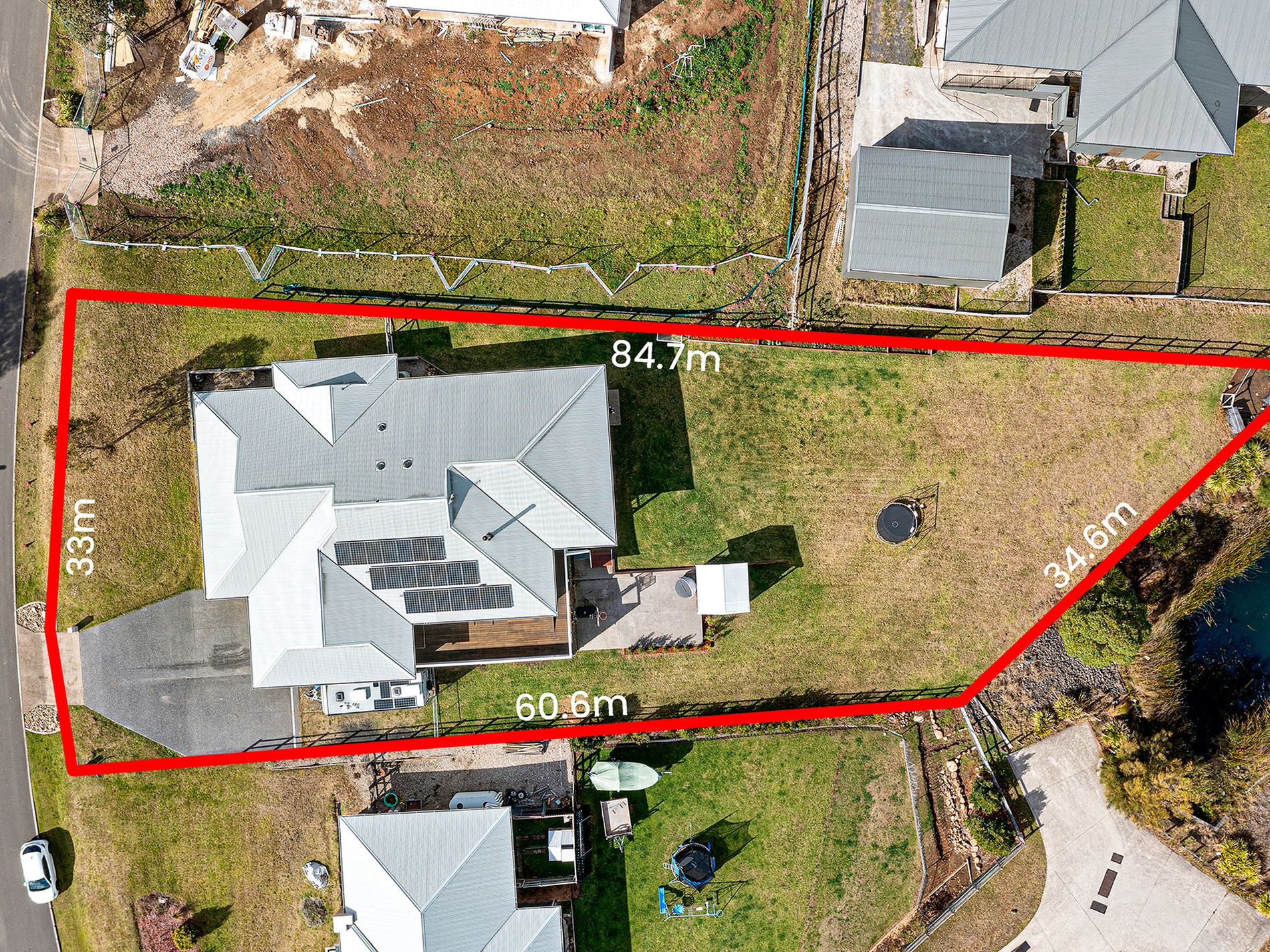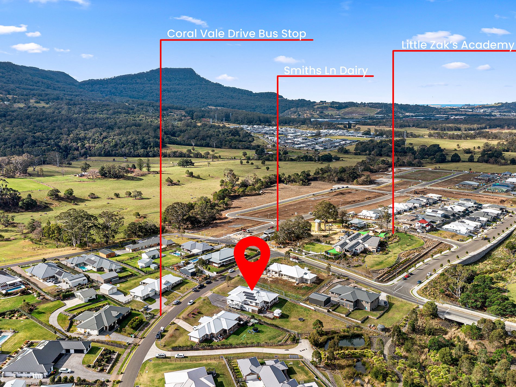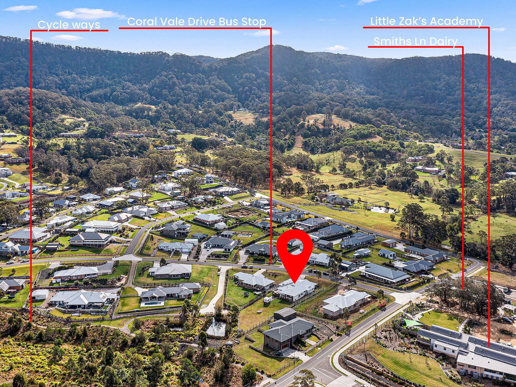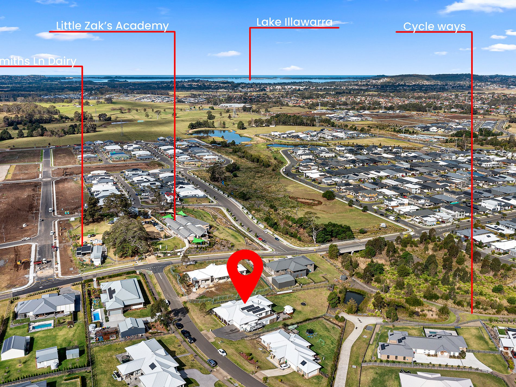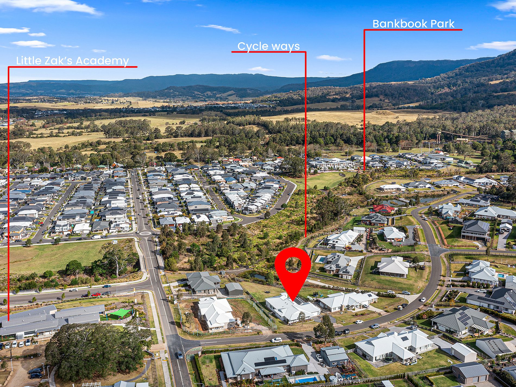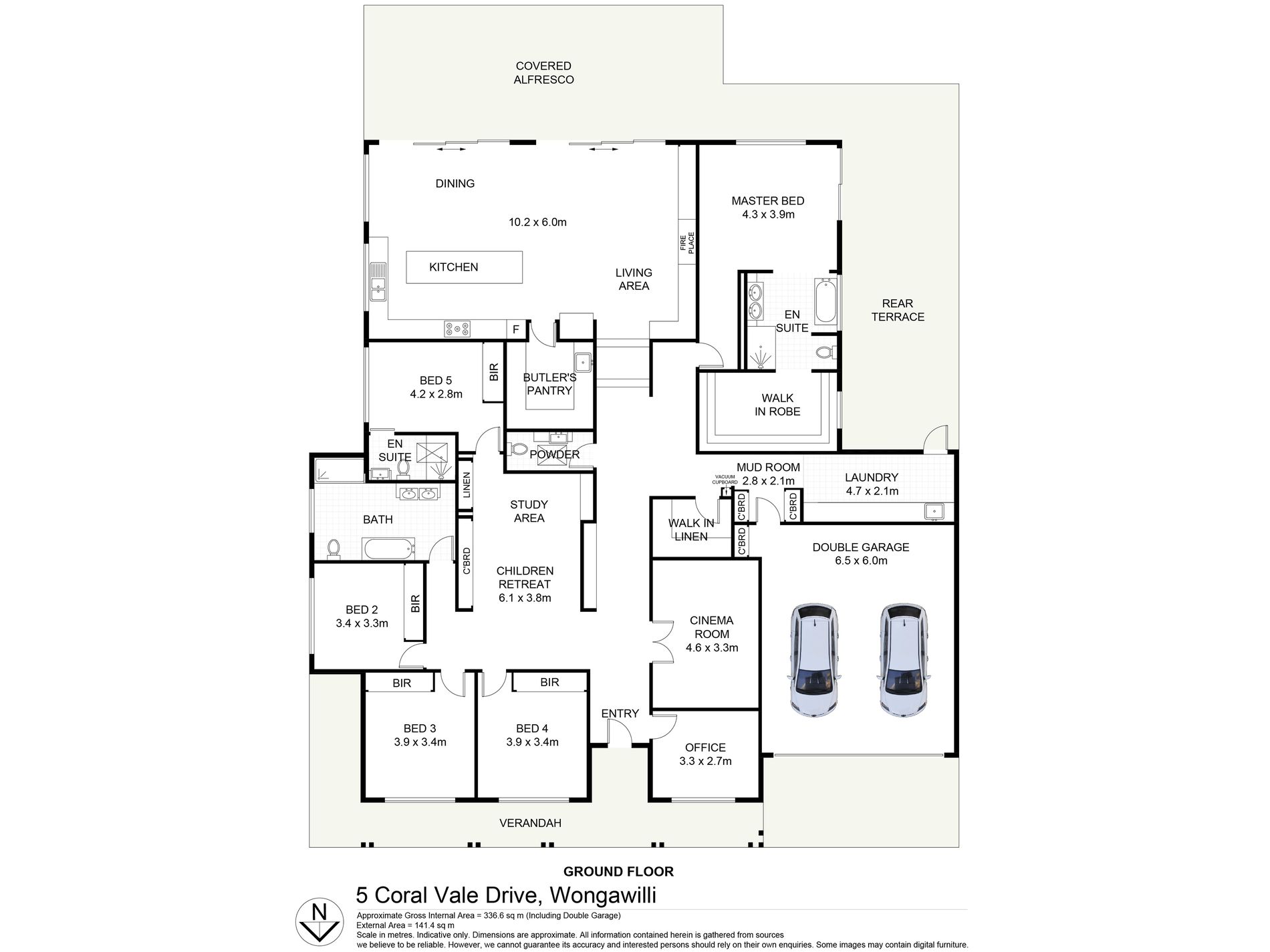Luxury Lifestyle, Quality Design & Tranquil Location on a 2057m2 block
Presenting an exquisite executive home in the highly sought-after and family-friendly Vista Park Estate in Wongawilli. This residence stands as a testament to refined living, welcoming you into an interior exuding spaciousness and an abundance of natural light.
Adorned with top-tier finishes, the property is a serene sanctuary, framed by captivating escarpment views across its sprawling half-acre block.
Showcasing an impressive layout, the property encompasses five generously proportioned bedrooms. The master suite is a haven of comfort, complete with an open ensuite, walk-in robe, and an alfresco area that treats you to breathtaking escarpment views. Additionally, a guest bedroom with its own ensuite caters to the comfort of visitors.
The heart of the home is anchored by an open plan living and dining area, enhanced by the warmth of a fireplace. The pristine kitchen is a culinary masterpiece, featuring exquisite 40mm stone benchtops, an island bench, and quality appliances. An extensive butler’s pantry complements the kitchen, boasting an extra oven, sink and ample storage, providing an ideal space for culinary preparations.
Beyond the main living areas, the residence offers an extra living space, ideal for the kid's activity room, complete with a study nook. A quality theatre room adds an entertainment element, while a full-size office caters to professional needs.
The bathrooms display contemporary elegance with chic fixtures and fittings, and a sprawling internal laundry features and an attached mudroom. Ducted air conditioning maintains comfort throughout, while high ceilings create an open light filled ambiance.
Outdoor living is embraced with a beautiful covered entertaining area that overlooks the sizable backyard. This outdoor haven includes a charming kids cubby house and a sand pit, perfectly suited for young families and pets. An enticing opportunity presents itself with DA approval in place for the addition of a swimming pool.
Sitting on an expansive 2057m2 block, the property offers abundant space and boasts large side access, catering to additional vehicles, boats, caravans, or trailers. This exceptional property encapsulates a sophisticated lifestyle within a family-oriented setting, providing a semi rural feel with the added bonus of comfort and convenience.
Positioned perfectly, within an 8-minute drive to schools, public transport, Dapto Mall, and the train station, this location is truly desirable. Furthermore, Wollongong CBD and its captivating beaches are a mere 20-minute drive away, with easy connectivity to Sydney via Dapto Train Station, the M7 motorway, and the Princes Highway.
Features:
- Five generous sized bedrooms, four with built in wardrobes, plush carpet, air conditioning and ceiling fans
- Master bedroom with open ensuite, spacious walk-in robe and direct access to alfresco area with stunning escarpment views
- Pristine Kitchen with 40mm stone bench top, quality appliances, gas cooking and integrated dishwasher
- Butler’s pantry with additional oven, sink and ample storage
- Three stunning bathrooms with the latest fixtures and fittings and additional powder room
- Main bathroom with shower, free standing bath and 1800mm Timberline floating vanity
- Two living areas plus an extra theatre room and study nook
- Covered entertaining area overlooking sizeable yard
- Double Garage with attic and side access on both sides to rear
- Internal laundry with soft close cupboards and mud room
- 3.6/2.7m high ceilings and ducted air conditioning through out
- Security cameras, built in safe, linen closet and ample storage
- Cubby house with sandpit and direct access to walkway
- Under house workshop/storage area with 10,000 litre water tank
- Situated on 2057m2 block with opportunity to add a swimming pool (DA approved)
- Short walk to nearby parks, café and day care
Outgoings:
Council Rates $648 per quarter (approx)
Water Rates $156 per quarter (approx)
*** Sold by Anthony Sorace - 0413 690 459 - A-List Property Group***
Disclaimer:
Whilst A-List Property Group has made every effort to ensure the information supplied to you in our marketing material is correct, we cannot guarantee the accuracy of the information provided by our Vendors, and as such, A-List Property Group makes no statement, representation, or warranty, and assumes no legal liability in relation to the accuracy of the information provided. Interested parties should conduct their own due diligence in relation to each property they are considering purchasing. All photographs, maps and images are representative only, for marketing purposes.
Features
- Air Conditioning
- Open Fireplace
- Balcony
- Deck
- Outdoor Entertainment Area
- Remote Garage
- Secure Parking
- Broadband Internet Available
- Built-in Wardrobes
- Dishwasher
- Study
- Workshop
- Solar Panels
- Water Tank

