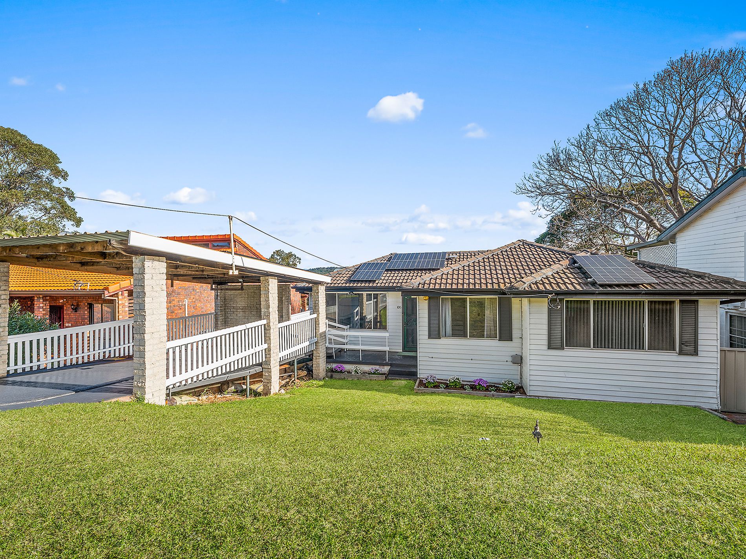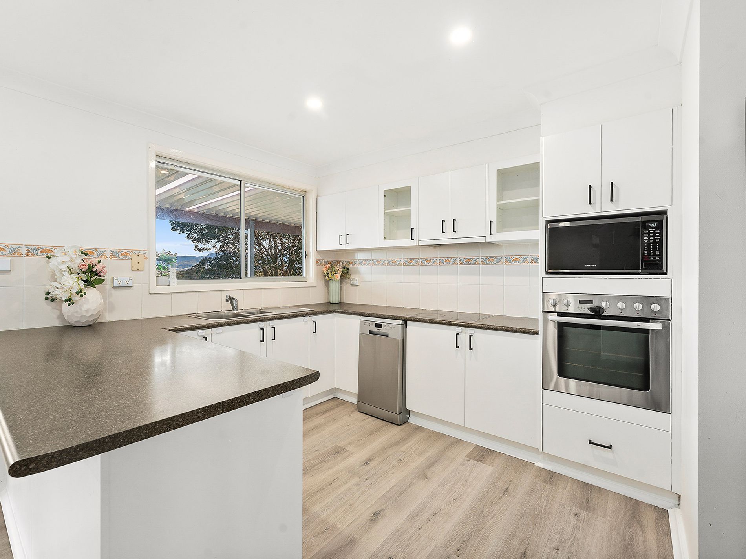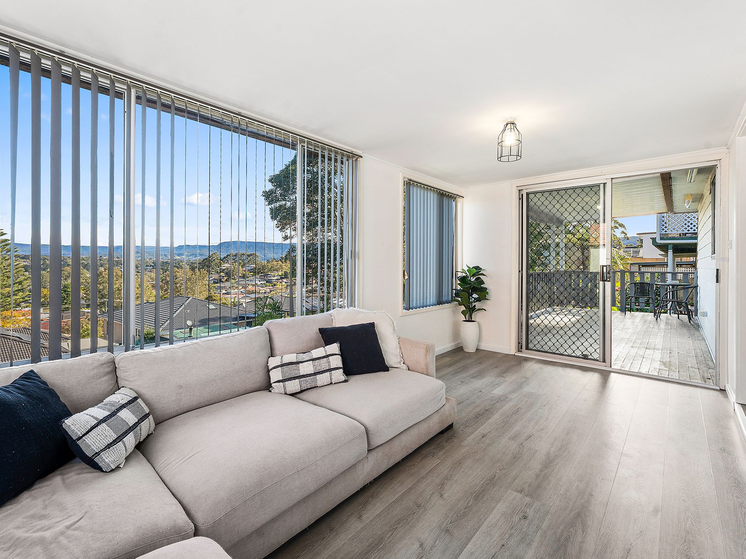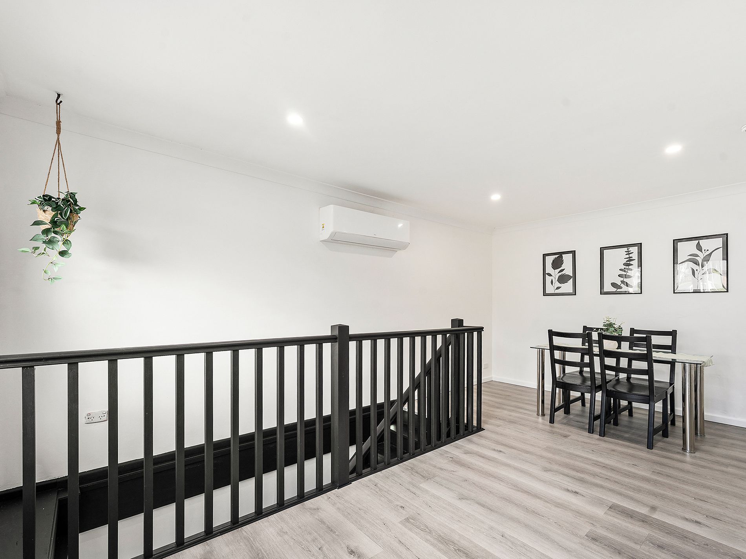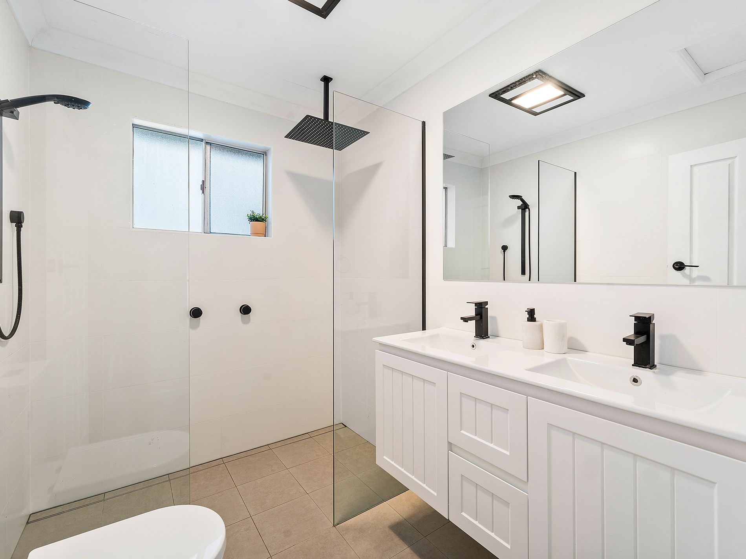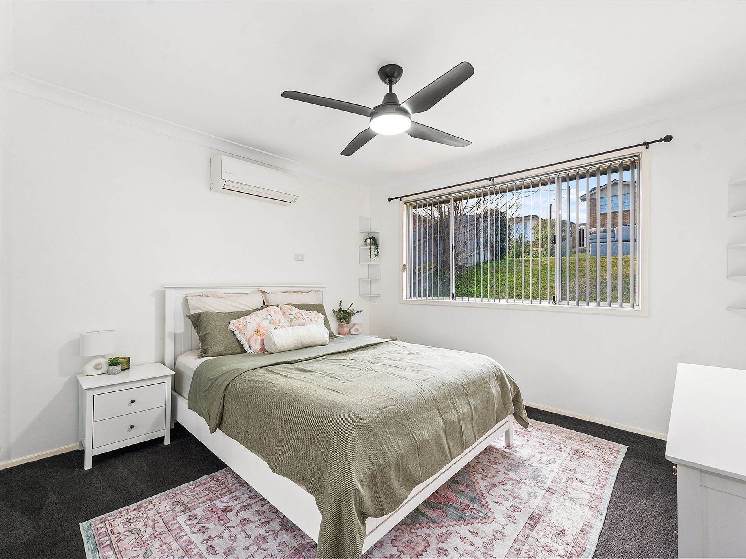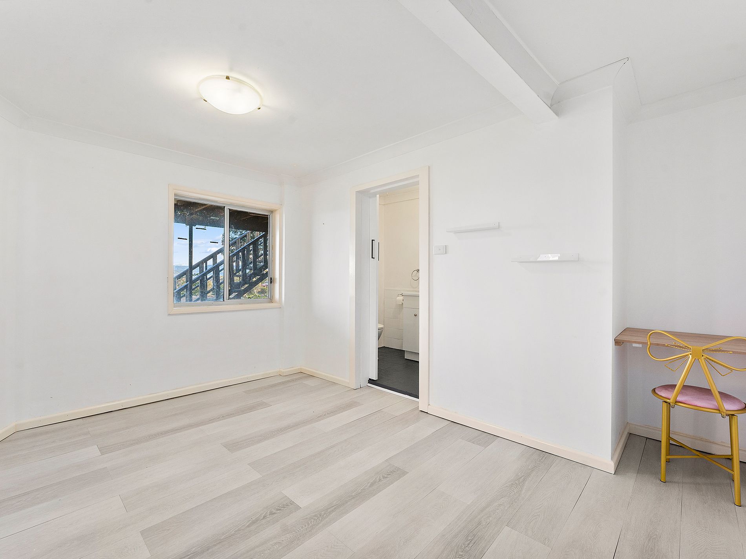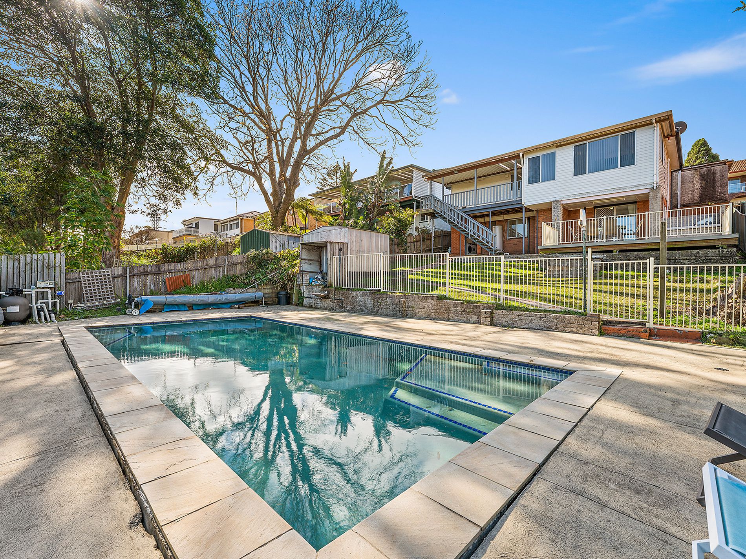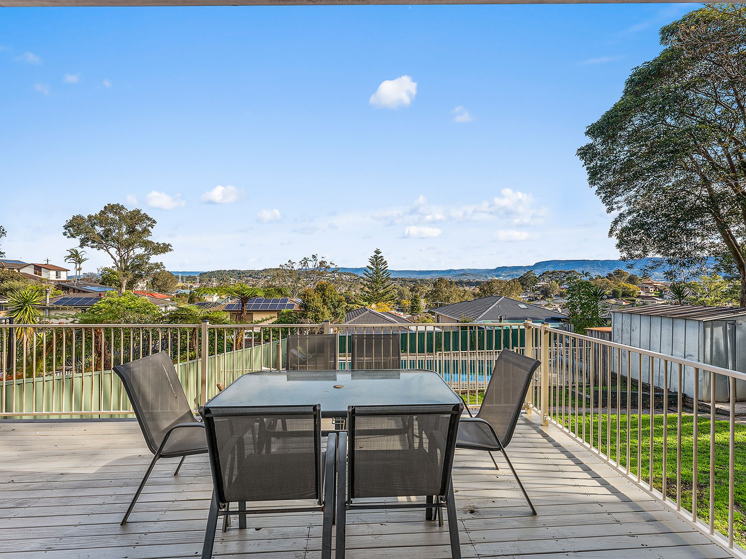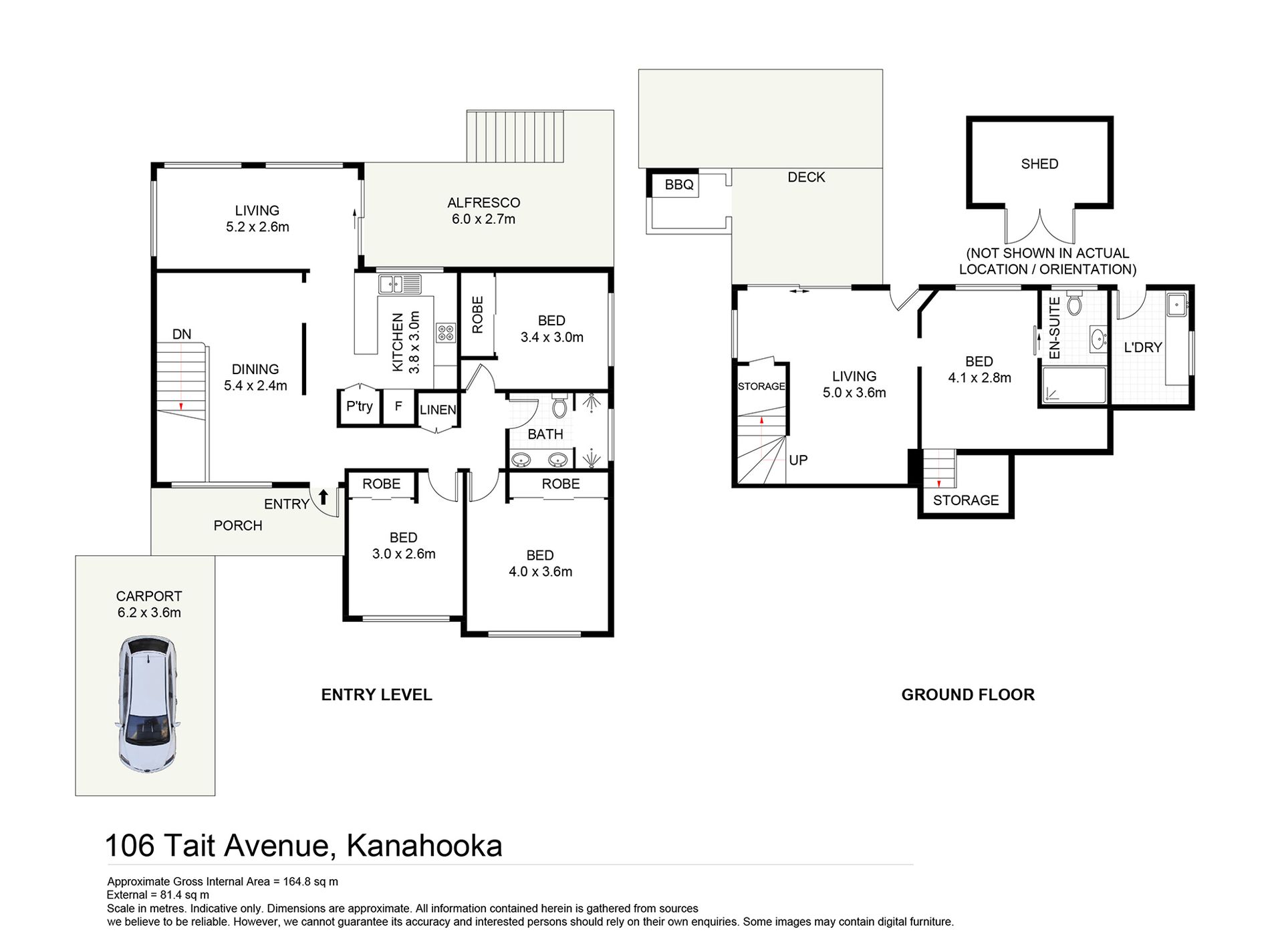Complete Family Package with Modern Comforts
Proudly presenting this unique property in the highly sort after suburb of Kanahooka, this split-level family home offers modern inclusions, versatile living spaces, and a stunning backdrop. From the moment you step inside, a light-filled hallway sets a welcoming tone, flowing through a home that perfectly balances style, comfort, and functionality.
Designed with entertaining in mind, the property features multiple living areas and outdoor spaces, making it ideal for family life or hosting guests.
The upper level consists of three generous sized bedrooms, separate living and dining area with original kitchen and renovated main bathroom.
Whilst the lower level offers an additional bedroom, second bathroom and ample storage suitable for a teenage retreat or home office
This property is perfect for first home buyers, growing families or savvy investors, making it appealing to those seeking additional space. This home presents an outstanding opportunity and truly is the complete package.
The property sits on a 581m2 block with a stunning escarpment outlook.
Located conveniently close to Lake Illawarra foreshore, boat ramp, and the lakeside leisure centre, as well as public schools, local shops, parks, and public transport. The train station and the freeway provide easy access to Sydney, while Wollongong CBD, the University, and public and private hospitals are approximately 15 minutes away.
Features:
- Three bedrooms with carpet, fans and built in wardrobes
- Separate living and dining area with air conditioning
- Updated kitchen with dishwasher, electric cooktop, and plenty of storage
- Renovated main bathroom featuring a double basin vanity and spacious shower
- Fourth bedroom, additional living area and second bathroom on lower level
- External laundry, ample storage space plus garden shed
- Large backyard with in-ground pool
- Alfresco area plus entertainers deck with BBQ
- Under-stair storage, linen cupboard and additional under-house storage
- Covered tandem carport plus off-street parking
- Stunning escarpment views
- Block size 581m2
- Only a short walk to local schools, public transport, shops, parklands and Lake Illawarra
Rental Appraisal $700 - $750 per week (approx)
Outgoings:
Council Rates $602 per quarter (approx)
Water Rates $173 per quarter (approx)
*** Sold by Anthony Sorace - 0413 690 459 - A-List Property Group***
Disclaimer:
Whilst A-List Property Group has made every effort to ensure the information supplied to you in our marketing material is correct, we cannot guarantee the accuracy of the information provided by our Vendors, and as such, A-List Property Group makes no statement, representation, or warranty, and assumes no legal liability in relation to the accuracy of the information provided. Interested parties should conduct their own due diligence in relation to each property they are considering purchasing. All photographs, maps and images are representative only, for marketing purposes.
Features
- Air Conditioning
- Balcony
- Deck
- Outdoor Entertainment Area
- Shed
- Built-in Wardrobes
- Dishwasher
- Floorboards

